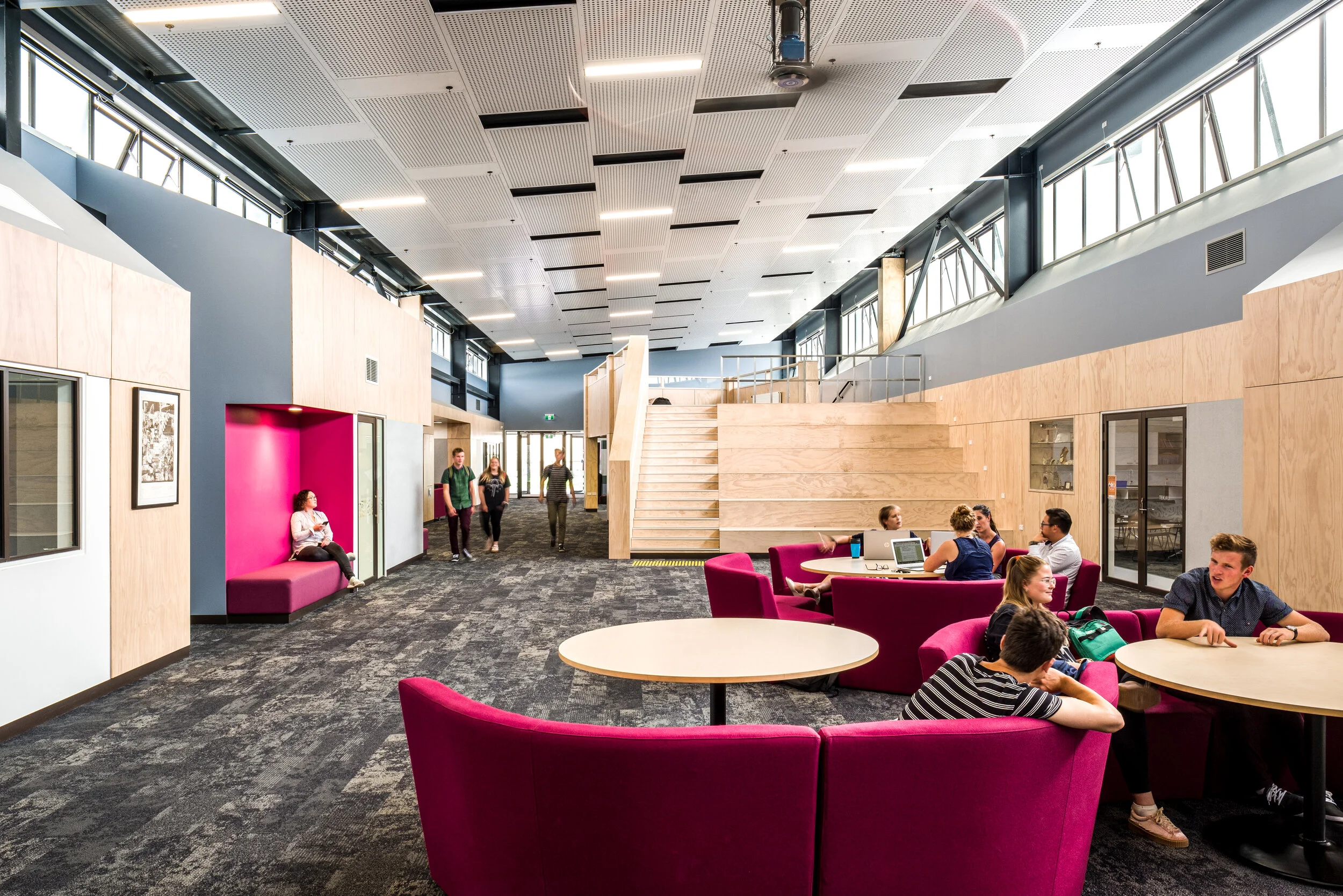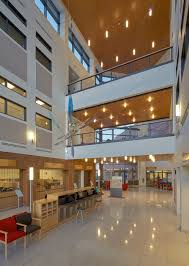BCN Architects is a leading architecture firm in New Zealand, renowned for its exceptional work in educational design, community projects, and masterplanning. With a focus on creating flexible, user-centered spaces, BCN Architects has established a strong reputation for delivering sustainable, innovative, and context-driven solutions across schools, colleges, and public facilities.
Origins and Evolution of BCN Architects
Founded through a collaboration of prominent architectural practices in New Zealand, BCN Architects has grown into a multidisciplinary firm specializing in education architecture, community projects, and masterplanning. The firm’s design approach is shaped by New Zealand’s unique environmental, cultural, and seismic conditions, resulting in resilient and adaptive architecture. Over the years, BCN Architects has become a trusted partner for clients seeking high-quality, future-focused building solutions.
Design Philosophy
At the heart of BCN Architects’ work is a commitment to user-centered design. The firm prioritizes the needs of students, educators, and communities, creating spaces that enhance learning, foster collaboration, and promote well-being. Key aspects of their design philosophy include:
- Flexibility and adaptability: Designing spaces that can evolve with changing educational methods.
- Indoor-outdoor connectivity: Maximizing natural light and creating seamless transitions between interior and exterior environments.
- Inclusivity: Catering to diverse learners, including special needs and Deaf education programs.
- Community integration: Ensuring buildings are connected to and reflective of their local communities.
Key Sectors and Expertise
BCN Architects focuses on several core sectors:
- Educational Facilities: Primary and secondary schools, tertiary institutions, and special needs education.
- Community Spaces: Public libraries, civic centers, and recreational facilities.
- Masterplanning: Long-term planning for campuses and multi-building developments.
- Residential and Mixed-use Projects: High-quality urban and suburban residential design.
By combining architecture, interior design, and masterplanning, BCN Architects ensures cohesive, functional, and aesthetically appealing environments.
Notable Projects
Te Parito Kōwhai Russley School
This project exemplifies BCN Architects’ approach to flexible educational design. The school features three new buildings integrated into a masterplanned campus with future growth in mind. Each learning space connects to outdoor areas, fostering collaboration and interactive learning experiences.
Hillmorton High School
The firm’s work on Hillmorton High School showcases inclusive design. Special learning spaces for Deaf education and visually impaired students are integrated into the campus, emphasizing accessibility, safety, and comfort.
Arrowtown Primary School
Arrowtown Primary School highlights indoor-outdoor connectivity. Designed for future growth, the spaces encourage student engagement, outdoor learning, and community participation, reflecting BCN Architects’ user-focused philosophy.
Kaiapoi High School
As part of the Christchurch rebuild program, BCN Architects delivered a masterplanned campus for 1,800 students, emphasizing flexibility, adaptability, and sustainable design strategies.
What Sets BCN Architects Apart

BCN Architects distinguishes itself through:
- Expertise in educational design: With a strong focus on schools and learning environments.
- Future-focused masterplanning: Designing campuses that accommodate growth and evolving educational needs.
- User-centered and inclusive spaces: Catering to diverse learners and community needs.
- Sustainable design: Creating buildings that are environmentally responsible and energy-efficient.
Challenges and Solutions
Designing for education and community spaces presents challenges such as budget constraints, seismic considerations, and evolving pedagogical requirements. BCN Architects addresses these by creating adaptable, resilient, and context-sensitive architecture that balances functionality with aesthetics.
Global Relevance
While based in New Zealand, BCN Architects’ principles of inclusive, flexible, and user-centered design have global relevance. Their emphasis on masterplanning, educational design, and community integration offers lessons for architects and developers worldwide, including in emerging educational sectors.
Conclusion
BCN Architects exemplifies excellence in educational and community architecture. Through their focus on flexibility, inclusivity, and sustainability, they deliver spaces that enrich the lives of students, educators, and communities. For stakeholders seeking innovative architecture solutions, BCN Architects represents a benchmark of quality, creativity, and forward-thinking design in New Zealand and beyond.





